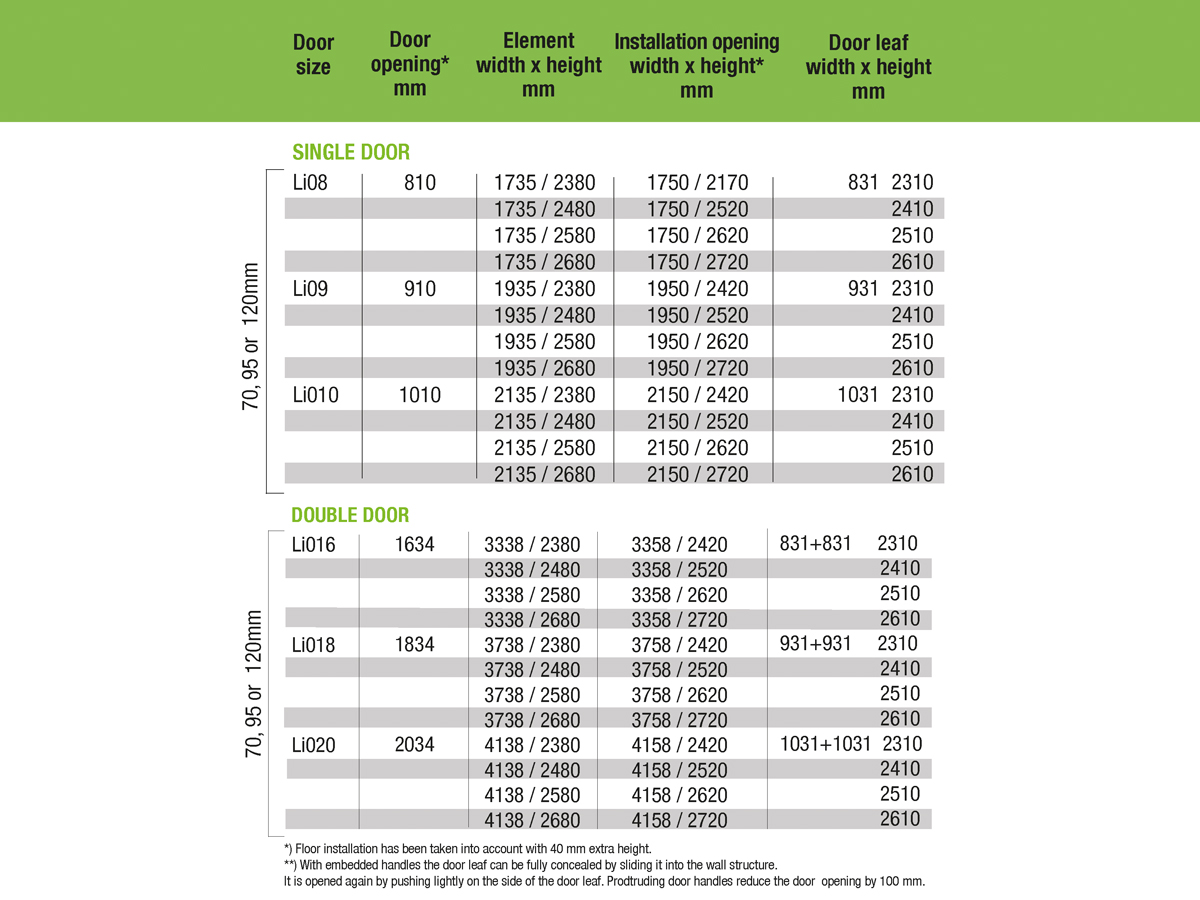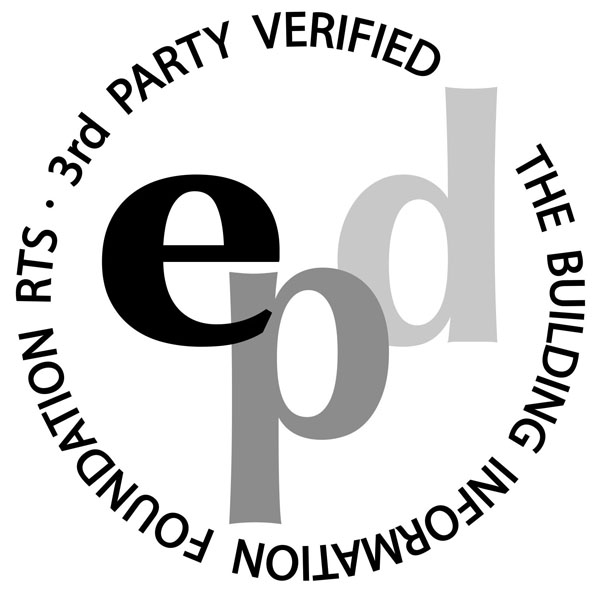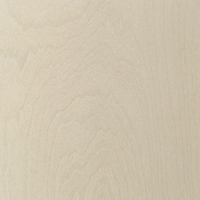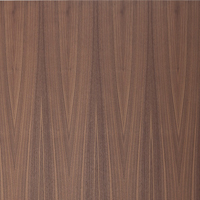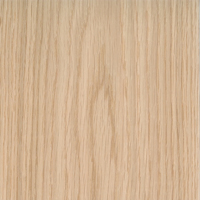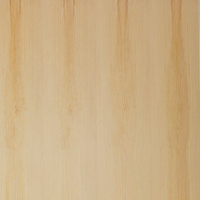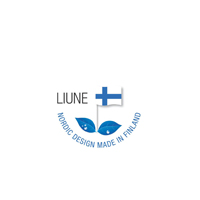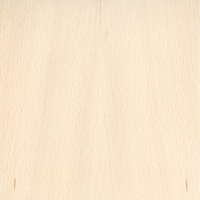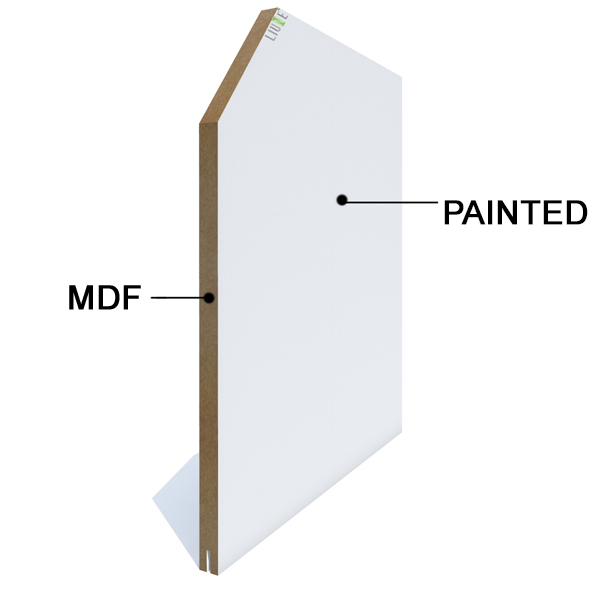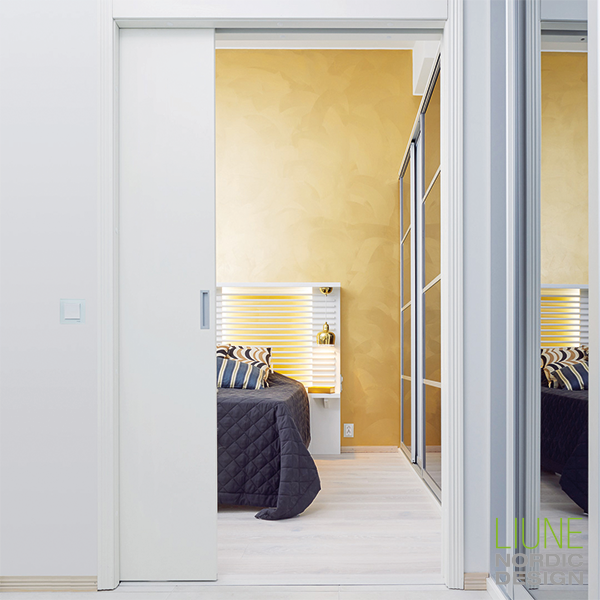
Design | D16 High door
Liune for higher spaces. The standard heights from 2300, 2400 to 2500 and 2600 mm.
0,00 €
Total Price:
0,00 €
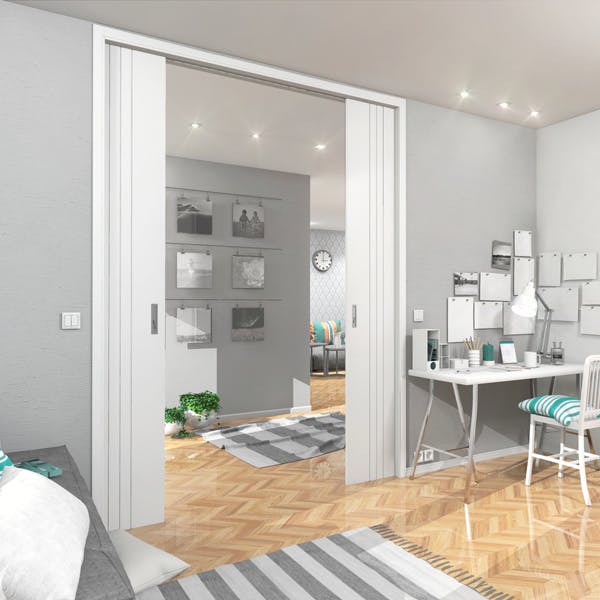
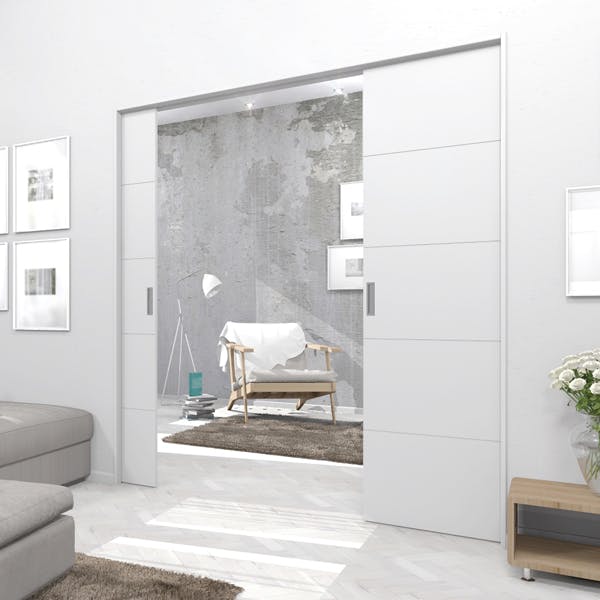
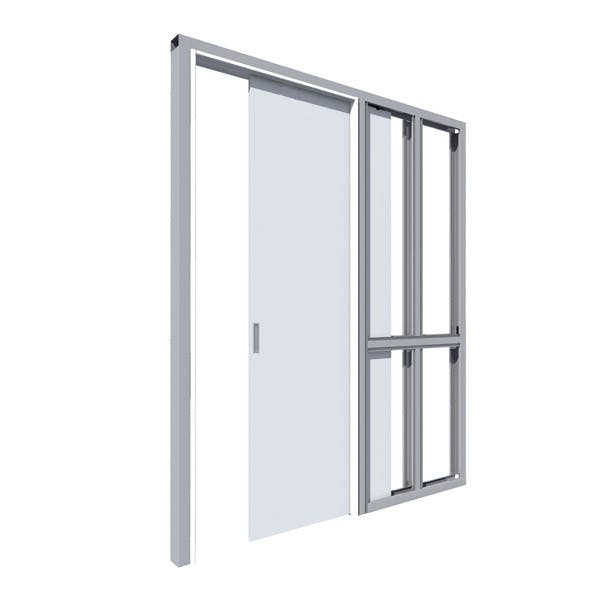
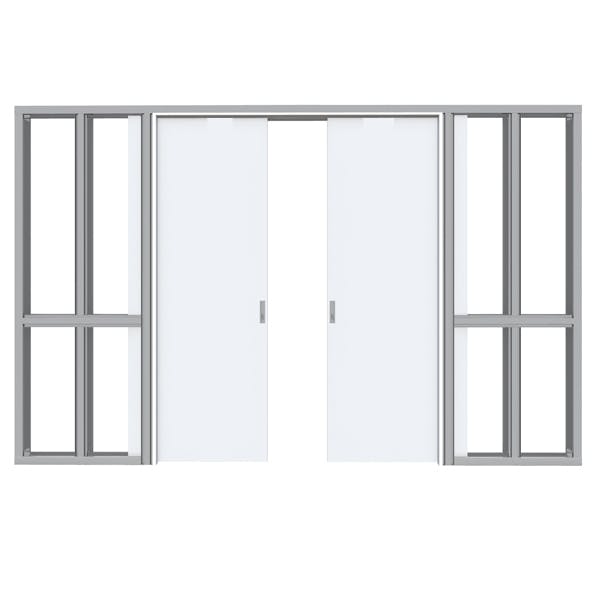
Intended use
For newer and renovation projects. Multiple uses in homes; living room, kitchen, bedroom, wardrobe, kitchenette, utility room, nursery, hallway also corridors and finally your home office.
Structure
The door is made of solid mdf material, a semi-rigid fibreboard with unique physical properties. Only wood from thinning that saves raw materials is used for production. Liunen D16 DESIGN door is mainly made of pine and spruce and the high lines make it a masterpiece. The thickness of the door leaf is 25 mm.
The element is made out of structural steel, And the structure is factory welded. The element is made of CE-marked steel profiles.
Door width
810-1210 mm single-leaf doors and double doors width 1634-2234 mm.
Door height
The Design (Liune D16) doors are 2300, 2400, 2500 and 2600 mm high. Ask the availability of high doors of other door models D1-D21: sales@www.liunedoor.com.
Depth of the wall
The wall depth is 96 mm for a 70 mm frame and 121 mm for a 95 mm frame.
Sound insulation
Liune D16 DESIGN door scored a Rw 20 dB. Tests by Helimäki Akustikot Oy. More about Liune door sound insulation here.
Electricity
The body of the element has places for electricity at all frame depths as standard. Electrical sockets can always be placed next to the door in the element.
Door surface
The color is painted white (other colors available on request).
Fitting
Handles can be selected according to the object. The rollers or bearing rollers are hung on the slide rail of the element and the brackets are attached to the door at the factory as well as your chosen handle.
Frame
The doors have white (NCS S 0502-Y) frame strips as standard, other colors available on request. Standard frame depth 121 mm in a 95 mm frame. Liune frames also come with frame plugs.
Threshold
There is no threshold in Liune and the passage is unobstructed.
Sealing
The door is delivered with a white soft-sealing strip to soften the sound of the door when closing. Liune doors have good sound insulation.
Equipment
The suspension mechanisms are already attached to the element and the door. Only installation is done on-site, as the products are already assembled at the factory. The door locks are complete with a handle recessed inside the wall. The external pull takes about 100 mm from the free passage. The delivery also includes screws for plasterboard and frames, roller shutters, white frame plugs, and a door adjustment key.
We recommend a soft closer for the door. The soft closer brings considerably more comfort and safety as it softens the closing of the door. The soft closer is only for the other side because the Liune door slides completely into the door pocket and locks with the mechanism and opens manually when the mechanism is pressed from the end of the door. If you want the door to stay closed tighter, we suggest a door locking mechanism.
If you want the double door to open at the same time, add a double door synchronization to your order.
Warranty
We grant (10) a ten-year warranty on the Liune Door prefabricated frame. This requires that the product installation and instructions have been followed and the products were for home use.
Delivery package
- Sliding door element ready for installation, with fixed aluminum and lower rails as well as space for the selected door leaf. The possibility for an electric conduit is noticed in the element.
- Sliding door. The hanging mechanisms have been attached already. Many models are fitted with a lockable latch and tab. All fastenings have been pre-installed except the lock which is to be installed at the construction place.
- Frames, measured always on one plasterboard panel per installation side.
- Fastenings - The bearings and screws for frame fastening and attaching the plasterboard to the element.
- Installation guide for the element, which is installed during the frame stage; and for the door, which is usually installed after the surface works have been completed.
The delivery does not include any plasterboards or cover trims.
Measurements
Have a great modeling experience with Liune
The GDL object library is a comprehensive and easy to use. A tool for designers and projects in the ArchiCAD environment. Using the web material of product information requires AcrobatReader.
Opening and processing CAD images requires a separate CAD program. If you use the ArchiCAD program, you can download the Liune Door object.
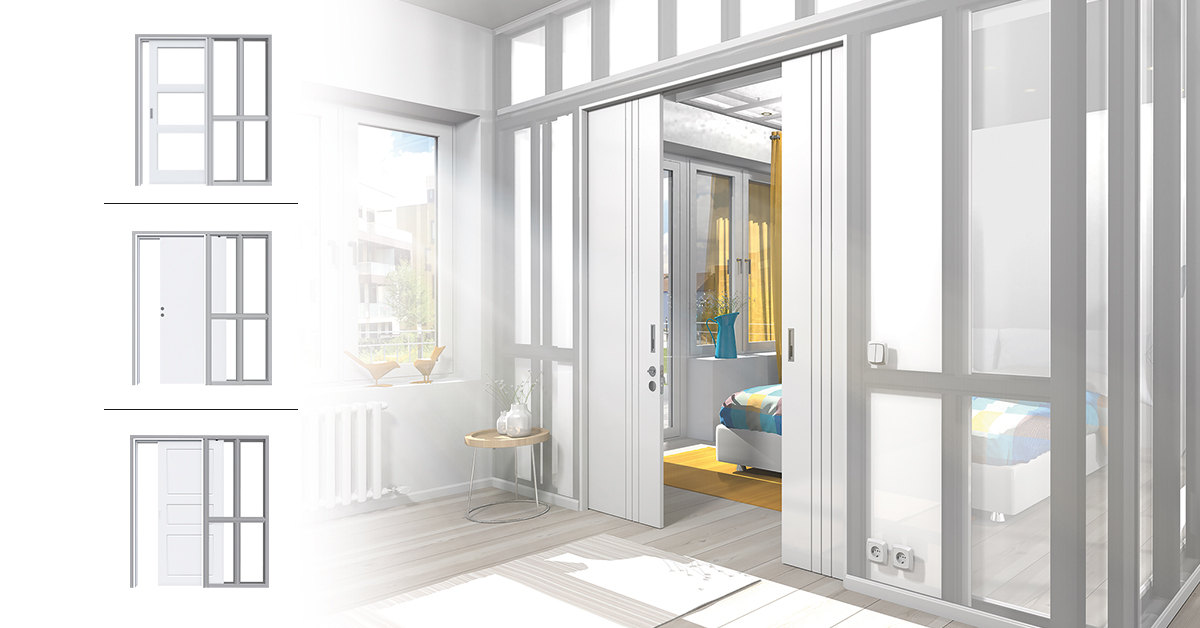
LIUNE CAD -drawings DWG
Autodesk AutoCAD.
Liune dynamic blocks library 2022.dwg (13.5MB)
User's guide Liune AutoCAD dynamic blocks.pdf
LIUNE DOOR PDF -library
LIUNE DOOR high door element 66mm and 95mm
LIUNE DOOR sauna frame 95mm 120mm 565 KB
LIUNE DOOR one leaf and double door frame 120mm 592 KB
LIUNE DOOR one leaf and double door frame 66mm 1 MB
LIUNE DOOR one leaf and double door frame 95mm 2 MB
Liune renovation elements 3 MB
Liune renovation elements without opposite frame 3 MB
Liune ArchiCAD-object 1/2023
User guide for GDL Liune library.pdf
LIUNE VXZ -files (Vertex)
Files are provided as it is and company holds no responsibility for the possible errors in programming, files or measurements direct or indirect. Validy of the information should be always checked.
LIUNE Revit RFA -files, Autodesk Revit ver. 2016
Liune D1 massive door 2 MBLiune D2 laminate door 2 MB
Liune D3 smooth white door 2 MB
Liune D4 white milled mirror door 2 MB
Liune D5 moisture resistant door 2 MB
Liune D6 oak veneer door 2 MB
Liune D7 light opening door 2 MB
Liune D8 panel door 2 MB
Liune D9 glass door opal clear dark grey 2 MB
Liune D10 mirror door 2 MB
Liune D11 sauna glass sauna wood door 2 MB
Liune D13 veneer door 2 MB
Liune D14 print glass 2 MB
Liune D15 classic sliding door by liune 916 KB
Liune D16 design door 2 MB
Revit user guide
Door textures for Revit
Preview:
Load and save the textures from link below. You will need the pictures in Revit to replace the white door texture.
Liune door textures 2,59 MB
Liune Door BIM object for Autodesk Revit rfa 2012
Liune D1 massive door 2 MB
Liune D2 laminate door 2 MB
Liune D3 smooth white door 2 MB
Liune D4 white milled mirror door 3 MB
Liune D5 moisture resistant door 2 MB
Liune D6 oak veneer door 2 MB
Liune D7 light opening door 2 MB
Liune D8 panel door 2 MB
Liune D9 glass door opal clear dark grey 2 MB
Liune D10 mirror door 2 MB
Liune D11 sauna glass sauna wood door 2 MB
Liune D13 veneer door 2 MB
Liune D14 print glass 2 MB
Liune D15 classic sliding door by liune 824 KB
Liune D16 design door 2 MB
10 Year Warranty for element
Sliding door for higher spaces. The high Design-door standard heights of our new door collection mount from 2300, 2400 to 2500, and 2600 mm. The door has a fresh white color. On request, the door can be ordered even with a smooth surface. The door frames of High-Design are of the same shade as the door.
Delivery package
- Sliding door element ready for installation, with fixed aluminum and lower rails as well as space for the selected door leaf. The possibility for an electric conduit is noticed in the element.
- Sliding door. The hanging mechanisms have been attached already. Many models are fitted with a lockable latch and tab. All fastenings have been pre-installed except the lock which is to be installed at the construction place.
- Frames, measured always on one plasterboard panel per installation side.
- Fastenings - The bearings and screws for frame fastening and attaching the plasterboard to the element.
- Installation guide for the element, which is installed during the frame stage; and for the door, which is usually installed after the surface works have been completed.
The delivery does not include any plasterboards or cover trims.


